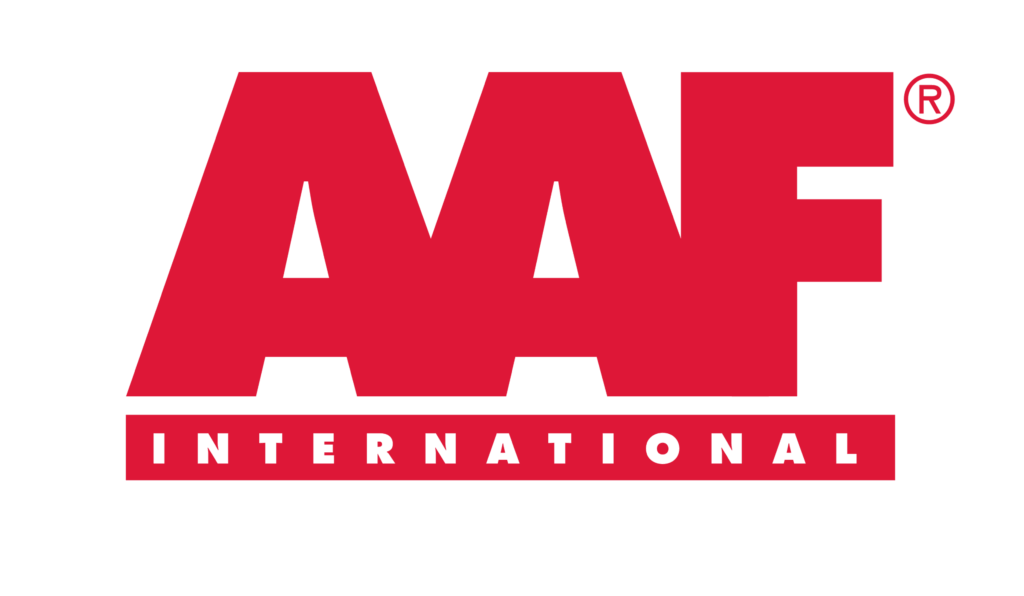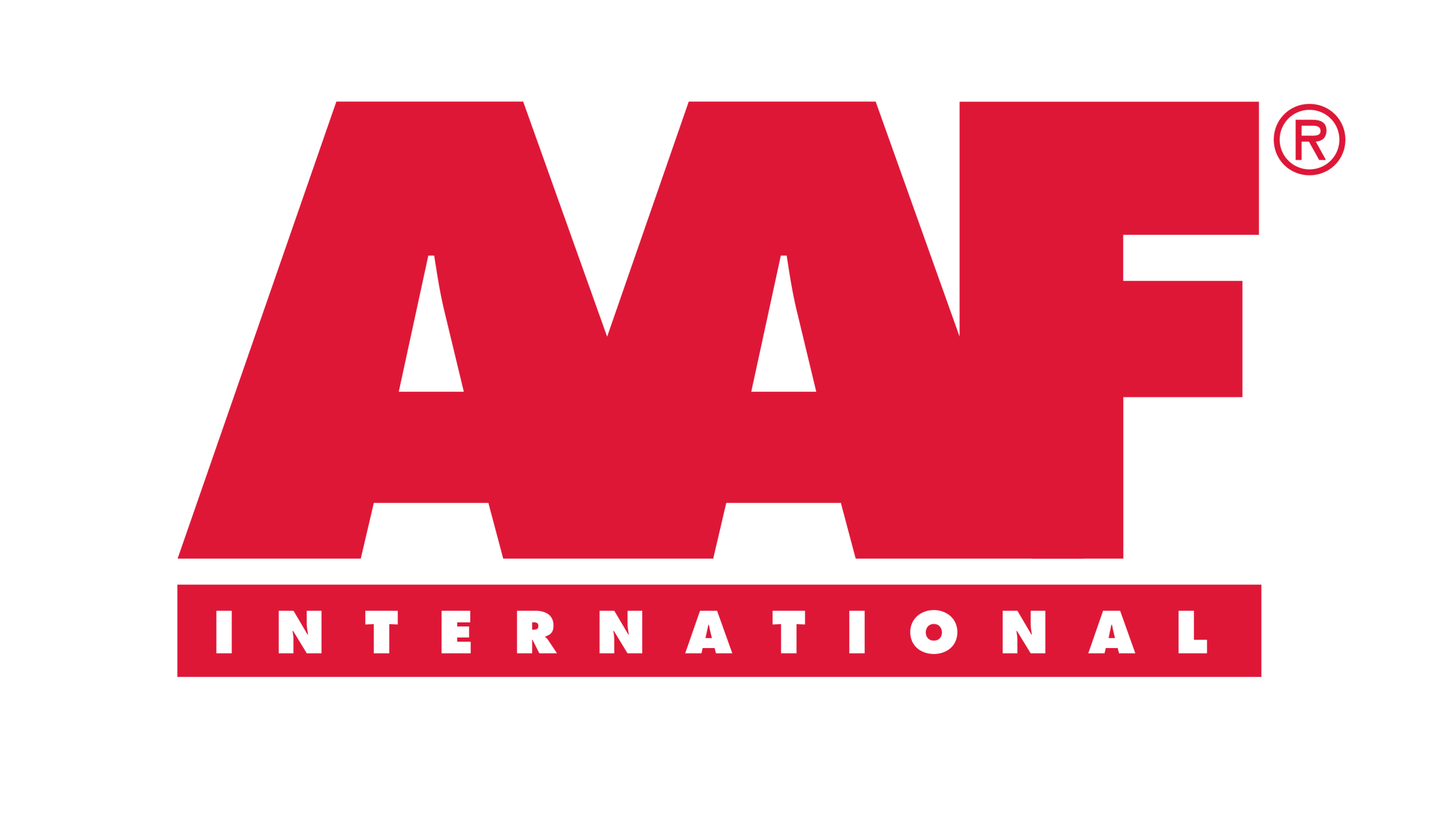What Are the Requirements for a Commercial Kitchen?
Commercial kitchens are profoundly found in most of the hospitality segments such as restaurants, cafeterias, hotels, hospitals, educational and workplace facilities, and similar establishments. The commercial kitchen might be a large-scale one, which has a variety of appliances and machines to cater to a tremendous number of people at a time or, it could be a small-scale one, which is meant for individual use and sometimes even the personal chefs own their private kitchens.
The commercial kitchen is designed for 4 main functions: food preparation, cooking, washing, and storage. The design of the layout depends on the purpose of the kitchen. A workshop kitchen for hot food and cold food has different requirements. Commercial kitchen operating time varies depending on the place that has been installed and also on the food preparation method.
Typical operating time of commercial kitchens
Commercial Kitchens | Operating Time |
Heavy Duty Commercial Kitchen | 12-18 Hours/Day |
Medium Duty Commercial Kitchen | 6-12 Hours/Day |
Light Duty Commercial Kitchen | 3-6 Hours/Day |
Very Light Duty Commercial Kitchen | 3-6 Hours/Day |
A commercial kitchen not only has to adhere to all current standards, but it also needs to be outfitted with the necessary amenities – from freezers and refrigerators to ventilation systems and service counters.
To be able to function successfully, the commercial kitchen must also have the proper ventilation system in place, as well as high-quality exhaust systems. Efficient monitoring is necessary for an effective commercial kitchen setup, employing technology, which ensures that all operations run smoothly without accidents.
[Contact our AAF representative to understand more about commercial kitchen’s indoor environment by booking an air filtration audit
Commercial kitchen layouts are the foundation of the functionality, efficiency, ergonomics, and safety of a commercial kitchen. Every detail of the commercial kitchen layout can be important. Commercial kitchens are not only supposed to be functional but also safe for workers and equipment alike. Commercial Kitchen layouts must be designed carefully with all the key features in mind.
Any commercial kitchen design is incomplete without all the relevant elements that comprise it. The most important elements of a commercial kitchen layout are outlined below: Equipment Storage Area – this area should be organized so that cooking equipment can be stored where it is easily accessible from work areas. It should be possible to keep cooking equipment at a temperature that is safer for use by chefs.
Main types of layouts for commercial kitchens
- Commercial kitchen layout types
- Assembly line layout
- Island layout
- Zone-style layout
- Galley layout
- Open kitchen layout
Contact American Air Filter to avail air filtration solutions for your commercial kitchens: https://aaf-me.info/contact/

